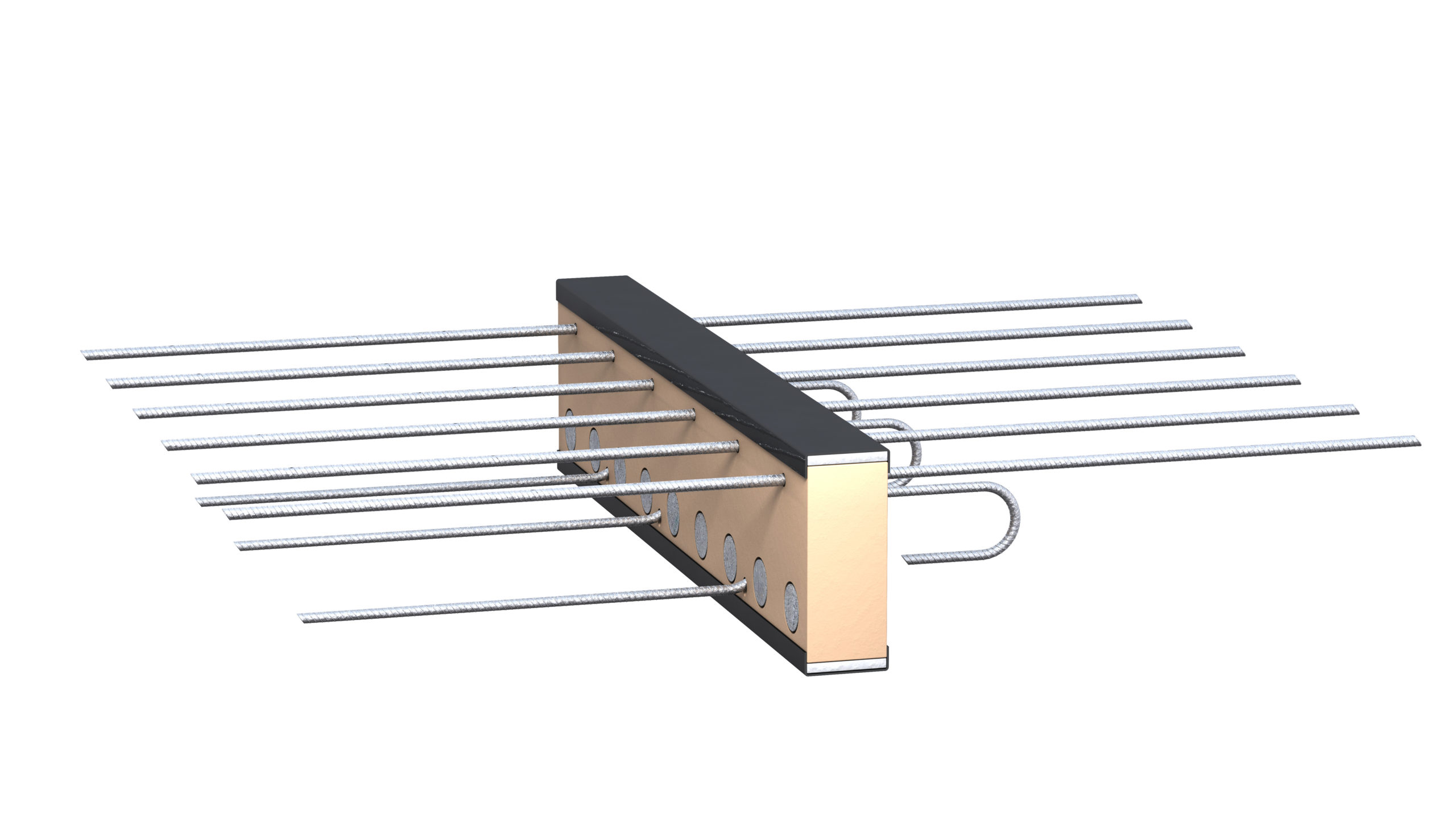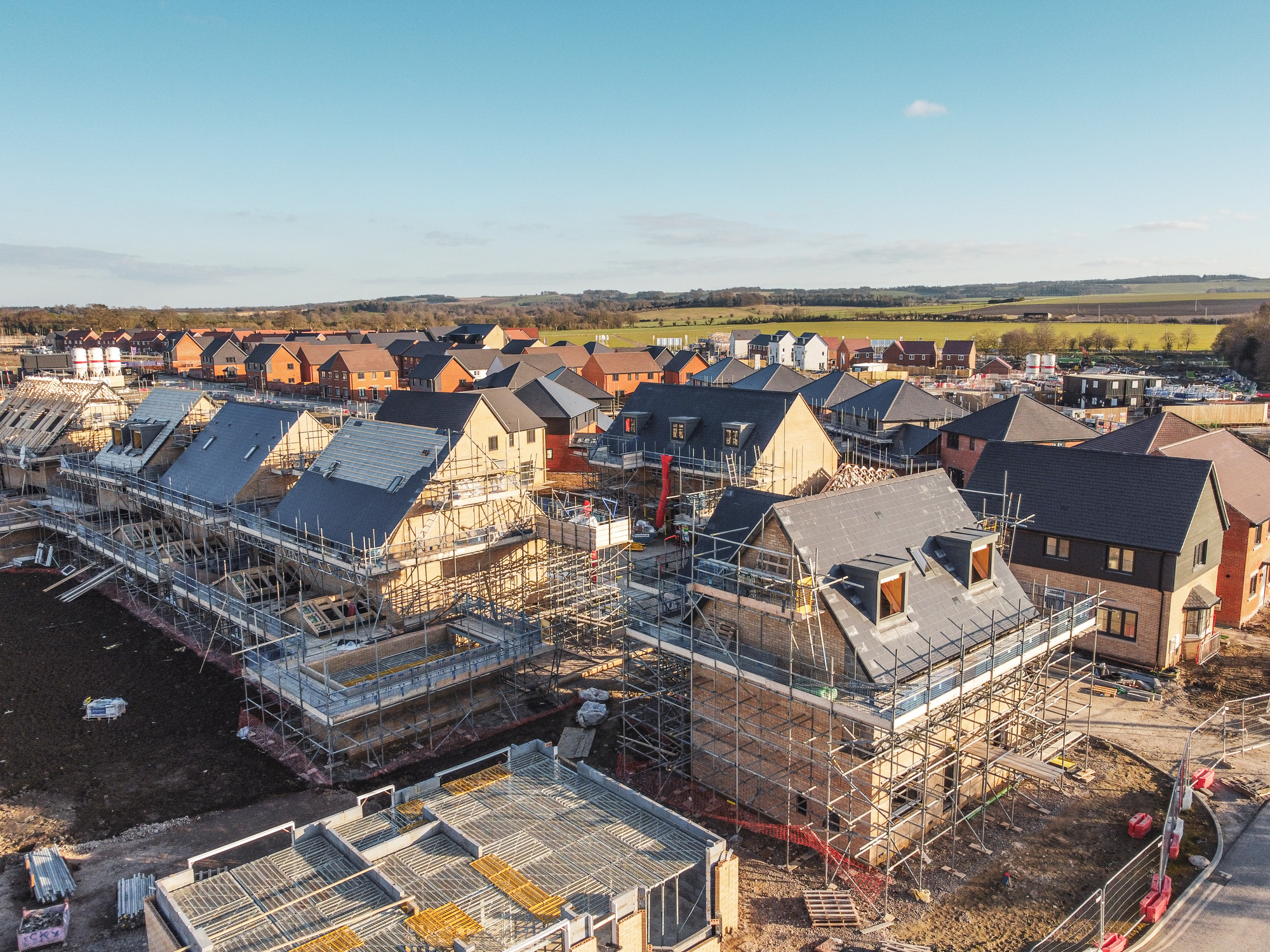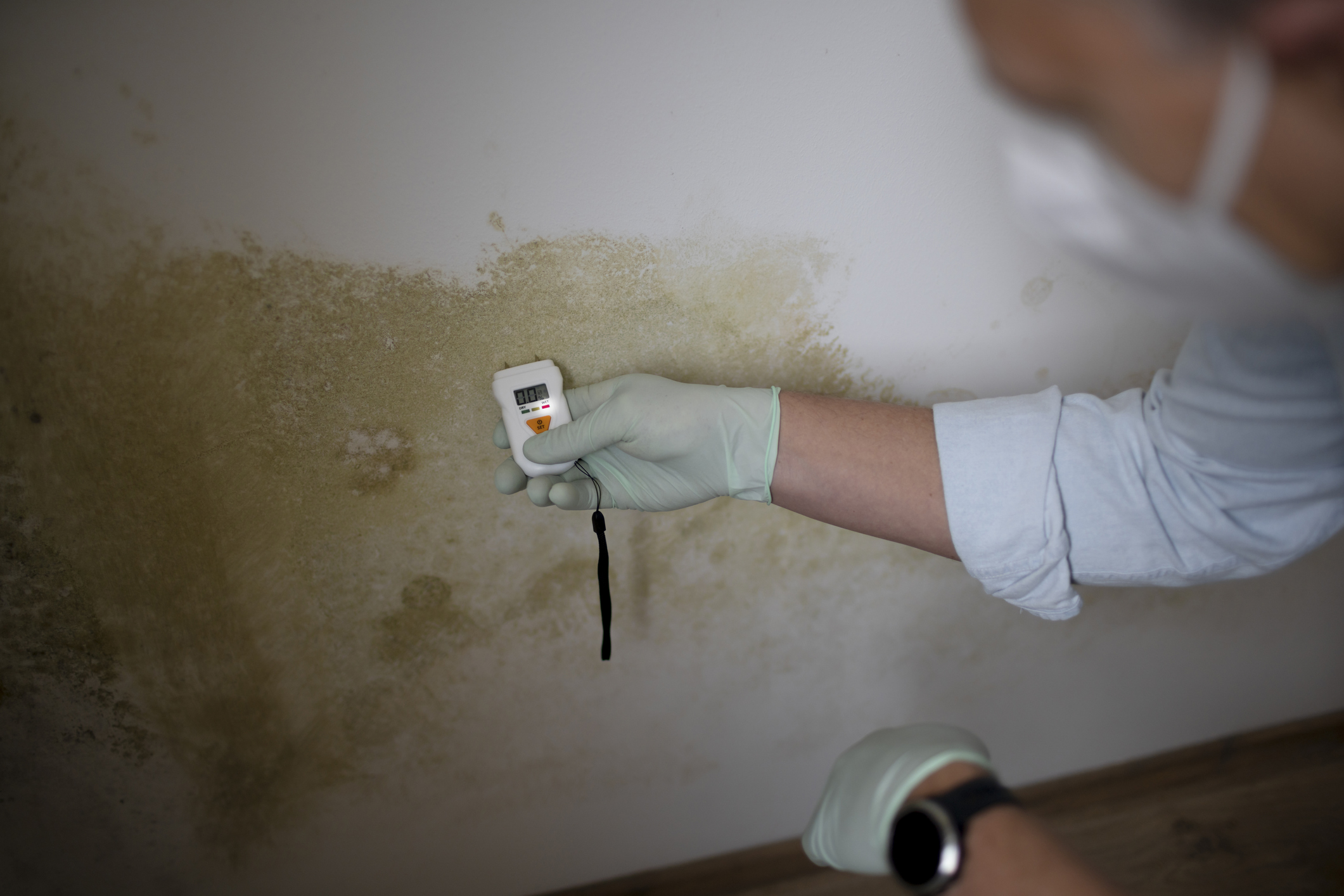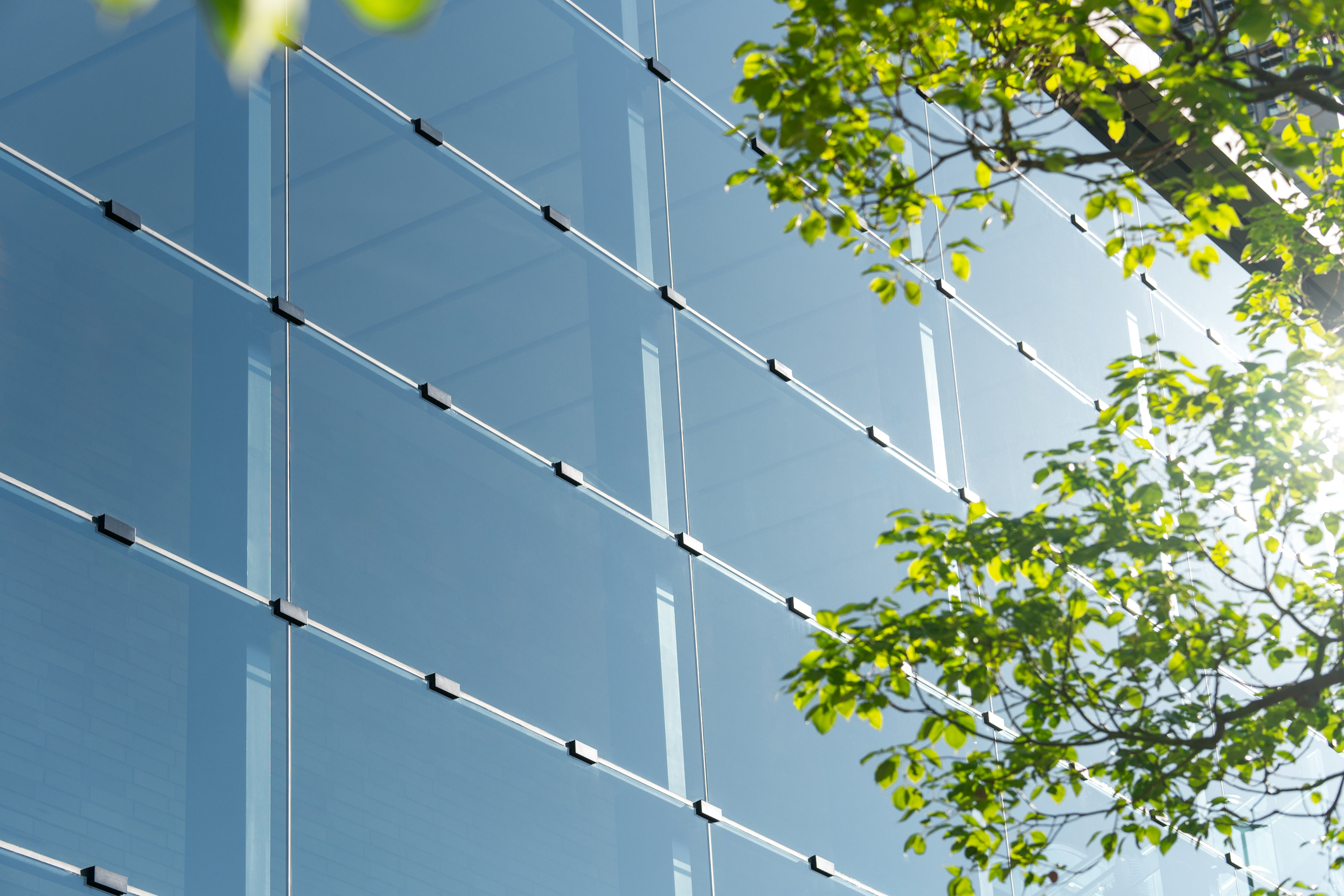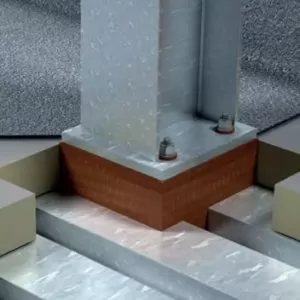
What Are Energy Codes and Why Do They Matter?
When it comes to the planning of a new building, there are standards in place for architects and specifiers to work towards to ensure constructions are as safe and sustainable as possible. These guidelines are building codes, and within these are energy codes which help direct builders on things like how much insulation to use and where to install it based on a building’s location depending on the climate.
What Does Continuous Insulation Mean?
The term continuous insulation means that the insulating material used covers the entire surface greatly reducing the opportunity for thermal bridges, apart from in fasteners and service openings. By adding two-inch thick rigid insulation to the entire surface of your exterior wall, you’ll achieve continuous R-value. On the other hand, if you only provide blanket insulation between the studs of a wall, the R-value will be broken by the studs which don’t carry the same insulating value as the blanket insulating material.
Why Some Insulation Methods Don’t Count as Continuous
Similarly, roof liner insulation that’s compressed by purlins through a metal roof system also cannot count as continuous insulation as it doesn’t feature a constant level of thickness throughout.
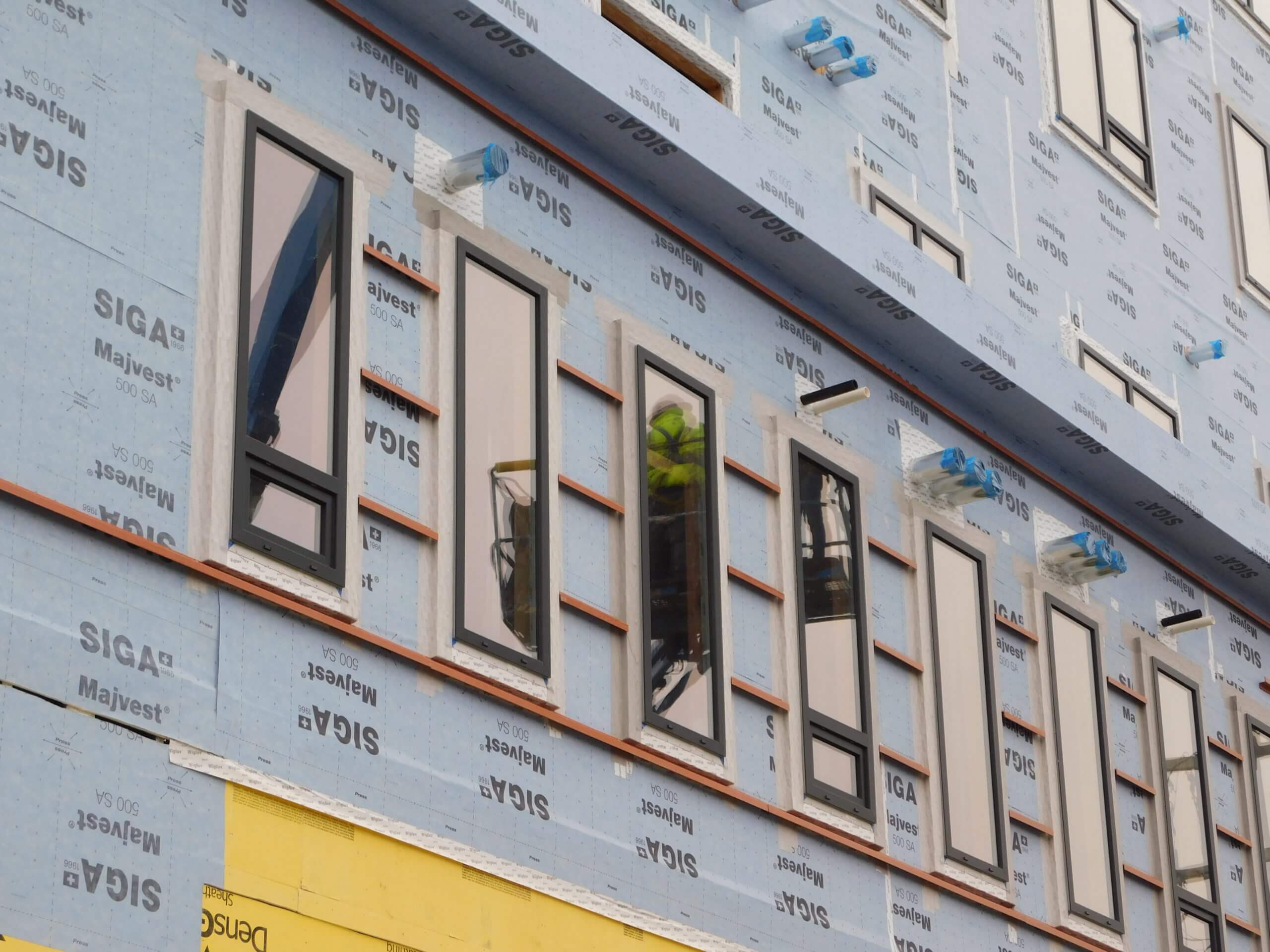
Why Building Codes Include Continuous Insulation
A lot of building codes include continuous insulation because it makes a positive impact on the energy efficiency by eliminating paths that allow heat to escape, known as thermal bridges. The requirements of such codes aim to increase energy efficiency, which in turn, reduces expensive heating and cooling costs across the lifespan of the building.
Is Continuous Insulation Always Required by Code?
So, to answer the question, is continuous isolation required by code – there’s a number of factors to take into account.
Renovated buildings are not always required to meet the updated energy codes, however you should always check beforehand to ensure the build is code compliant.
How Climate Zones Impact Insulation Requirements
The location of your project is another key consideration. In colder climates, for example, more insulation is required. Usually, countries will be split into zones to cater for the different average temperatures experiences, so to understand thoroughly if continuous insulation is required by code, you must identify the zone you’re building in.
You can do this via the US Department of Energy, which provides a regional map to help identify the different zones and energy codes.
For example, Kentucky US is entirely inside climate zone 4 which means that R15 continuous insulation is required by IECC 2021 for uninsulated wood-frame walls if no other non-continuous insulation is used.
What Types of Insulation Can Be Used?
When it comes to the different types of insulation, building codes don’t outline what this has to be to achieve the outlined R-value target, but in order to be most effective, insulation needs to be continuous. There’s a number of materials that can be used to create this continuous insulation barrier to surround the entire building envelope, including blanket, rigid, modular boards, blown-in and spray foam.
How Thermal Bridges Disrupt Continuous Insulation
Implementing continuous insulation is all well and good if you’re creating a building with no access points (!), but as soon as the continuous insulation is disrupted by addition of windows, doors, cladding balconies, roofing fixtures, foundation columns etc. a thermal bridge is created.
Why Thermal Breaks Are Key to Meeting Code
Research has been conducted which reveals that thermal bridges can cause building conductive heat loss by more than 15%. This is dependent on the type of thermal bridge, along with the building type, climate and location, but the magnitude of thermal bridging should not be ignored.
To meet certain strict building codes, thermal bridges are simply not permitted, to significantly reduce heat loss – in turn reducing energy consumption. Keeping in mind the detrimental effects thermal bridges can have, they need to be combatted no matter what the project, to contribute towards higher efficiency and lower energy costs.
This can be done effectively and innovatively with the use of thermal breaks, which can create continuity in the thermal control layer, resulting in continuous insulation.
How Armatherm Products Help Maintain Continuous Insulation
Armatherm’s thermal break materials can be used to achieve continuous insulation at a number of connection points, from the very top of a project where roofing fixtures are attached, through the cladding and balconies, right down to the foundation columns. Anywhere there’s a penetration into the building envelope, creating an opportunity for a thermal bridge, a thermal break can be installed to ensure the continuation of the insulation and work towards efficient structures.

